Be the first to learn about new listings in the building
Interested in selling your unit? Find out what it's worth
Get Your Unit's ValueAre you in the market to buy or sell? Look no further! Baird & Warner is here to assist you every step of the way. Whether you're a newcomer to the building or have been a resident for years, We are well-equipped to support you in determining your unit's value and identifying the ideal floor plan that meets both your requirements and budget. Don't hesitate to reach out to and let's begin this exciting journey together!
The Edge is a Chicago condo development in the downtown Loop that offers spacious and comfortable units in the heart of one of the city’s liveliest neighborhoods. It is actually a combination of a new construction residential tower and converted loft spaces. The 21-story glass balconied tower was erected on top of the old 5-story Western Newspaper Union printing building, which was originally built in 1913. Pappageroge Haymes was the architect for this distinct project, located at 210 S. Desplaines. It was first occupied by residents in 2004 and continues to offer a prime place to live in the heart of Chicago’s financial, cultural and tourist center.
The Edge is a striking 224-unit development offering units with a number of different layouts (some are lofts and some are condos). The various floor plans are anywhere from 575 square feet to 1500 square feet with studio, one-bedroom and two-bedroom arrangements. The kitchens provide plenty of space to cook dinner for the family, or whip up a feast to entertain friends at your new home. The units come standard with a full appliance package and even a washer and dryer, so no more trips to the Laundromat. Ceiling heights range from 9 ft. to 12 ft. and hardwood floors are common in the main living areas of this building.
A special feature for sixth-floor residences are the generous terraces, which extend out over the roof of the original building. Because the new section of the Edge is narrower than the older portion, there is a sizeable amount of roof exposed that was cleverly used as outdoor space.
Dogs and cats are welcome at the Edge, however, there is a two-pet limit and owners must keep their animals on leashes whenever outside their individual units. Heat, water, air conditioning and cable TV are included in the assessments. Other building amenities include an exercise room, clubhouse/party room, private storage lockers, two elevators, and deeded indoor parking. A doorman is also on duty 24 hours a day.
Currently, the average price per square foot for property at 210 S. Desplaines is $300. The building has roughly 12 units per floor and there is a mix of owner-occupied and rental real estate. It is close to great transportation options, including the 90/94 and 290 expressways, Union Station, and bus routes. Greektown is only two blocks away and there are tons of places to grab a quick bite as you venture deeper into the Loop.
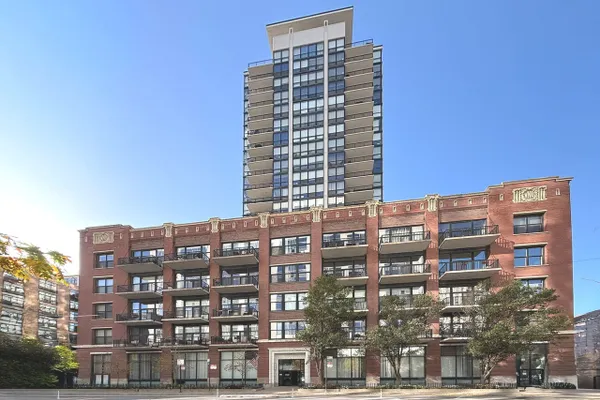
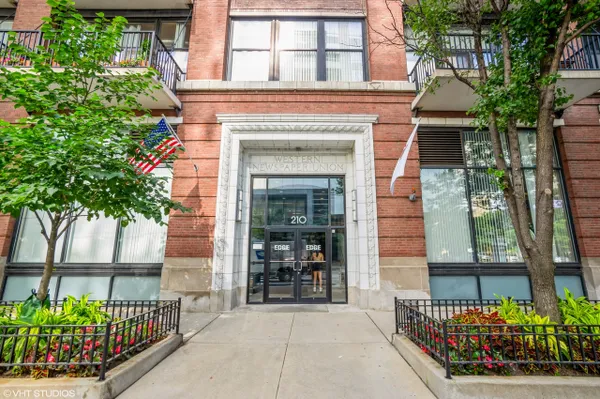
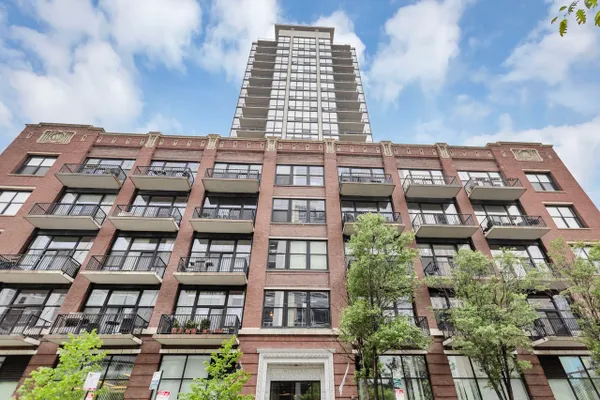
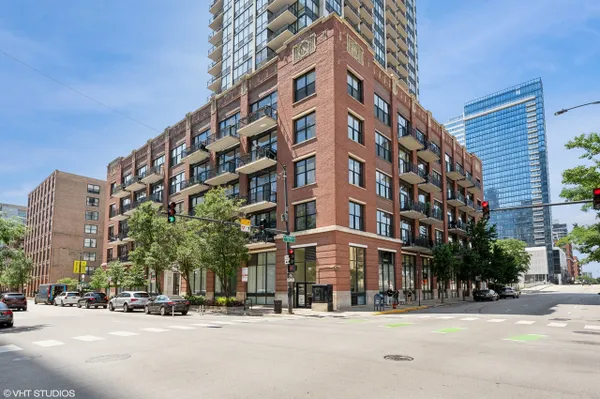
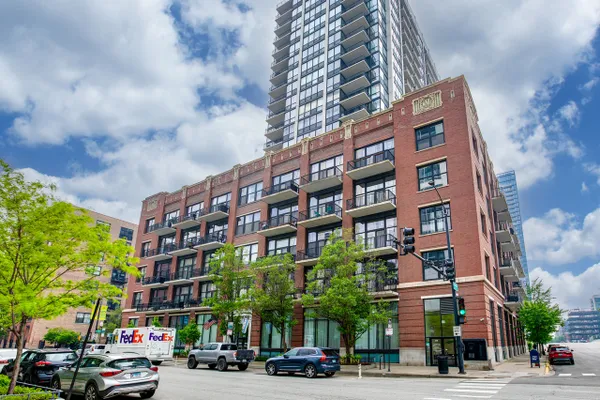
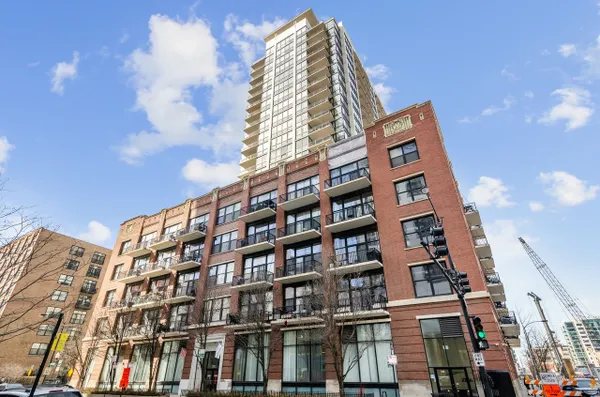
When the time comes to make a change, entrust your sale to a true expert who possesses an intimate knowledge of your building! We genuinely appreciate the unique qualities that set your building apart and can effectively showcase the outstanding features of your unit, the enticing amenities, and the vibrant surrounding community to prospective buyers.
Get Your Unit's Value